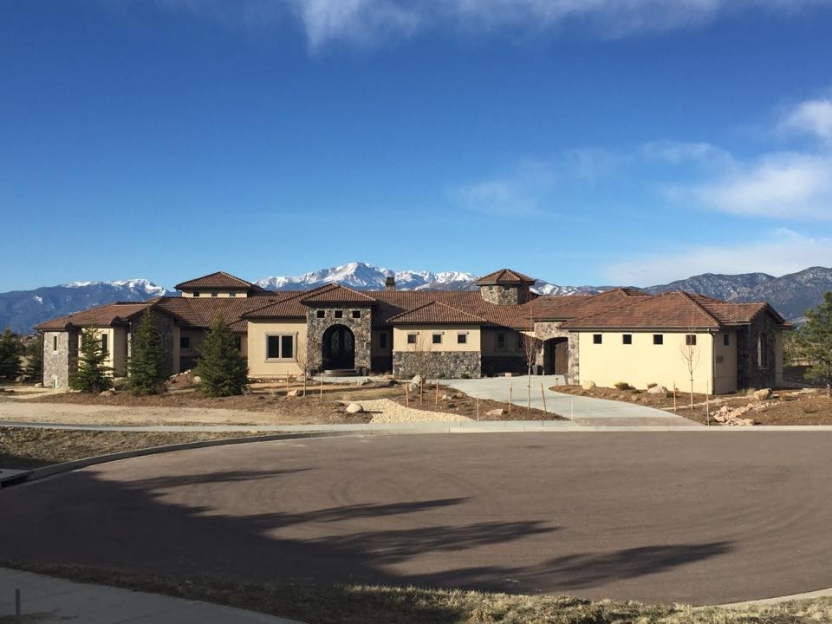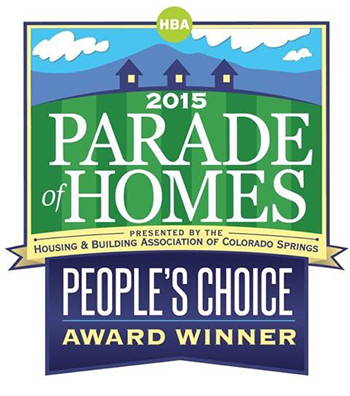Avanti
Bella Vita’s Avanti floor plan is inspired by Tuscany. Available in the Flying Horse community, it boasts six bedrooms, four and a half bathrooms, a dining room, laundry room, game room and an upstairs family area. If you’re building a custom home for a family, the Avanti floor plan will allow you to create a home that has the space you need but is a value for what you’re getting. Indoor and outdoor living spaces mean taking advantage of the beautiful front range views that Colorado Springs has to offer. This floor plan is an awesome model to build your custom home from because it has the essentials of a house, as well as room for a growing family.
Bella Fresca
The Bella Fresca floor plan is another family friendly option for those looking to build a custom home. With an emphasis on an open floor plan, it’s easy for families to spend time together while still doing their own thing. There are four bedrooms, an office, three and a half bathrooms, a game area, an open kitchen and open dining area, and a big bonus room as well as storage. Add in the beautiful views from the master bedroom and in the dining and living areas, and this house is a great design for a family. There’s areas to be together, but there are views for when mom and dad need to get away from the kids, too.
Bellissimo
Bella Vita’s Bellissimo floor plan is another Tuscany inspired home that is breathtaking both inside and out. Not only is it a beautiful home, but it offers beautiful views of the Colorado landscape. This home layout is larger with six bedrooms and four and a half bathrooms, which makes it great for either a large family or if guests come to visit often. When guests do come to town, visiting will feel like a vacation with a theater room, formal dining area, an office, and a great covered exterior living area. This floor plan takes living in luxury to a new level with amenities galore, which can all be customized to fit your own needs.
Grande Vista
The Grande Vista floor plan has the “wow” factor that many homeowners are looking for when they decide to build a custom home. If entertaining is your specialty, the Grande Vista floor plan is the perfect platform for you to build your home from. Not only are there four bedrooms and four and a half bathrooms, but there are entertaining areas with wet bars and wine cellars, a huge terrace area, formal dining that includes a terrace for exterior dining, and a huge, open kitchen with a walk-in pantry to keep all of the food you need for your next party. The kitchen itself is a spot to entertain with a panoramic kitchen nook. The floor plan also helps those who like to be outdoors to stay outdoors, with a rooftop lounging area to enjoy the view.
No matter your needs, finding the right floor plan can help you and your Colorado Springs custom home builder to create the perfect custom house for you and your family. Whether it’s a home for your family or a house meant to entertain, finding a pre-designed floor plan will give you and your home builder a chance to concentrate more on the details of your new home.



